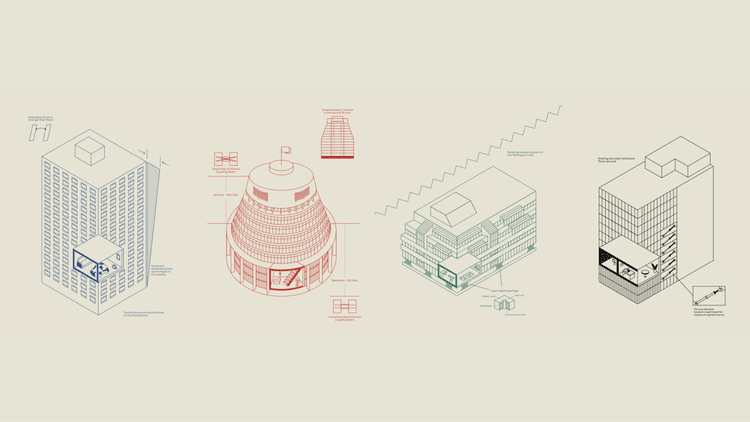Earthquakes may be a way of life for Wellingtonians, but the city has been home to cutting edge engineering developments since the 1960s that have helped keep us safe. So here are four buildings that stand out as globally significant seismic engineering designs – with the wider public that see them every day largely unaware of their significance.
Earthquakes may be a way of life for Wellingtonians, but the city has been home to cutting edge engineering developments since the 1960s that have helped keep us safe. So here are four buildings that stand out as globally significant seismic engineering designs – with the wider public that see them every day largely unaware of their significance.
Jerningham Apartments (1968)
First use of ‘capacity design’
Wellington’s post-war baby boom and predictions of enormous population growth unleashed a new generation of high-rise apartments. To the casual observer these 1960s behemoths look relatively indistinguishable, but in the world of seismic engineering the large block at 20 Oriental Terrace is a global icon.
Design work on Jerningham Apartments started in 1964, with the tall structure stepped back from the street to take maximum advantage of the town plan’s height limits. Developers Wilkins and Davies were experienced hands in the Wellington apartment market, having completed Wharenui further along Oriental Parade in 1960, and Hollings & Ferner (a relatively new Wellington engineering practice) was engaged as the project’s structural engineers.
Read about The Beehive (1979), The William Clayton Building (1982), and 8 Willis Street (1987 / 2021) in the full article on Matthew Plummer’s LinkedIn.
Click here to read the full article
First published in Capital (Issue 77). Illustrations by Kumi Matsumoto.
